How it all came to be
Towards the end of the 10th century, Spain and Europe entered a time in which Christianity was more secure and optimistic. The monks of Cluny in France created an order and fostered an organizational spirit, leading to the construction of countless churches and monasteries.
These structures were built more durably. The use of stone vaulted roof structures (instead of wooden ones), designed to withstand potential attacks, fires and natural disasters, spread throughout Europe.
In addition to this, communication was re-established (thanks to the Roman legacy of roads) and there was a rapprochement between several European monarchs. Better communication between the numerous monasteries helped to facilitate pilgrimages to sacred places, or small enclaves of popular devotion.
As a result of this, trade and activity increased, and the movement of people spread new lifestyles, one of which was the Romanesque style. Sanctuaries, cathedrals and civil monuments were built in the Romanesque style for almost two and a half centuries.
Architectural appreciation along the Camino de Santiago
This history plays a pivotal part in the inspiration behind some of our tours. A good example of this is the setting of the Camino de Santiago, a pilgrimage route and meeting place for many international travelers.
The Camino is dotted with monuments from this time, such as the Burgos cathedral or the Santiago de Compostela cathedral, to name a few. Passing under the Santiago de Compostela’s well-known Portico de la Gloria is momentous, as this is the end point of the long and hard Camino. The experience is both powerful and unique, and an example of one of many significant moments that can be built into our itineraries.
Celebrate the beauty of Asturias
Asturias, a community on the north coast of Spain, is another picturesque point worth visiting. It offers examples of pre-Romanesque monuments that are unique in the world. These structures are set on a landscape reminiscent of Ireland’s famous rolling hills. Not surprisingly, the region also shares many Irish traditions, such as Celtic music, fables and legends.
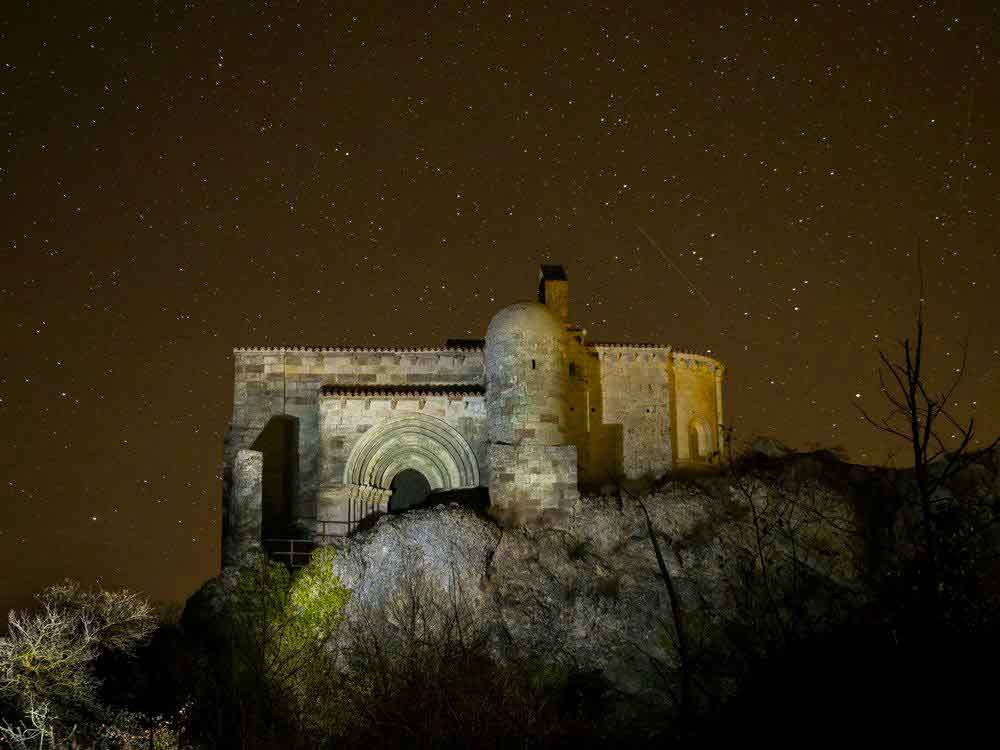
Vallespinoso Church (Palencia)
Charming rural Romanesque churches
The Palencia mountain range, located 100 km inland from the north coast, boasts the most concentrated collection of charming rural Romanesque churches in Europe. The quality of their sculptures and wall paintings alone make them uniquely worthy of study.
Be bowled over by the Boí Valley World Heritage Site
The Boí Valley, next to the Pyrenees range of mountains that separate Spain from France, are home to a set of Romanesque churches that you will not see anywhere else in the world. The stone architecture, high arched towers and the quality of their wall paintings have earned these distinctive structures World Heritage Site status.
Visiting these monuments in their natural surroundings, combined with the many other experiences we offer, makes for an unforgettable trip. Picture yourself listening to the music of the time, sipping a glass of wine at sunset, exulting in the splendor of the natural surroundings, and viewing animals running wild, all while experiencing Spanish hospitality at its best. You cannot go wrong.
Saint Martin Church in Fromista is one of the most representative Romanesque buildings in the province of Palencia.
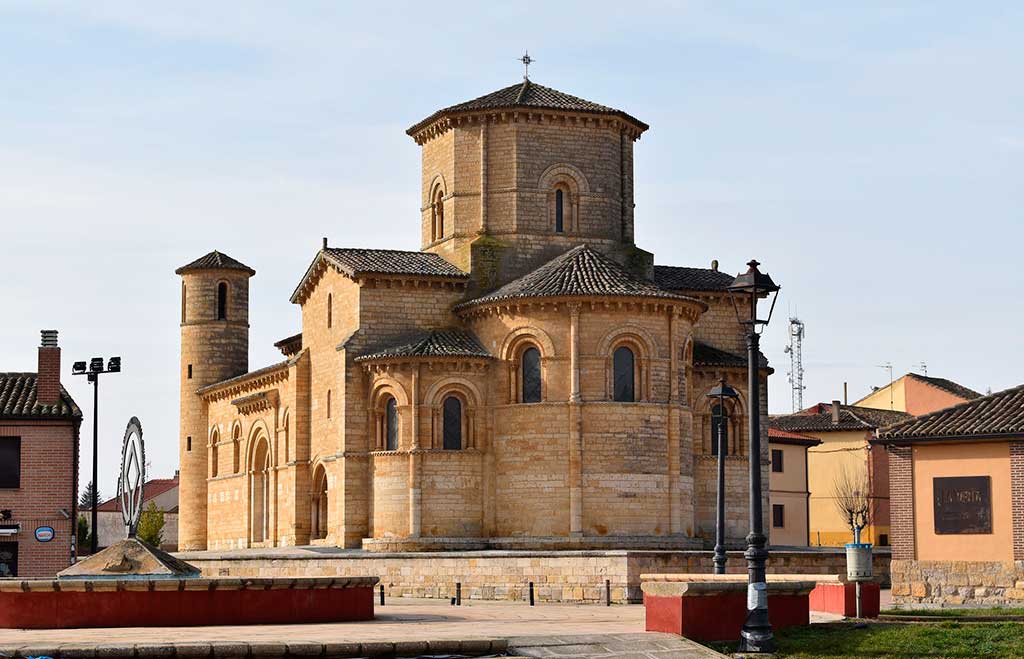
The church was part of a Benedictine convent and emulates the Jaca Romanesque style. It was founded by Doña Mayor, the Countess of Castile, back in 1066. It is located on the Way of St. James to Santiago de Compostela and became the spiritual resting place of pilgrims on the road to Santiago.
The building features three naves, all with barrel vaults and rib arches. There are three circular apses in the sanctuary, and the transept has a polygonal dome. The capitals of the columns are exceptionally lovely and are profusely decorated with vegetation and iconographic motifs. The two circular towers flanking the entrance door on the facade are a new development, reminiscent of the German style. On the interior there is a Crucified Christ of exceptional value.
The church remains in an excellent state today, offering visitors a wonderful mix of beautiful Romanesque sculpture and architecture.
Sources:
http://www.spainisculture.com/en/monumentos/palencia/iglesia_de_san_martin_de_fromista.html
https://www.turismocastillayleon.com/en/art-culture-heritage/monuments/churches-chapels/church-san-martin-de-fromista
https://www.romanesquespain.com/fromista
The Monastery of San Lourenzo de Carboeiro is a Benedictine monastery that was founded in the 10th century.
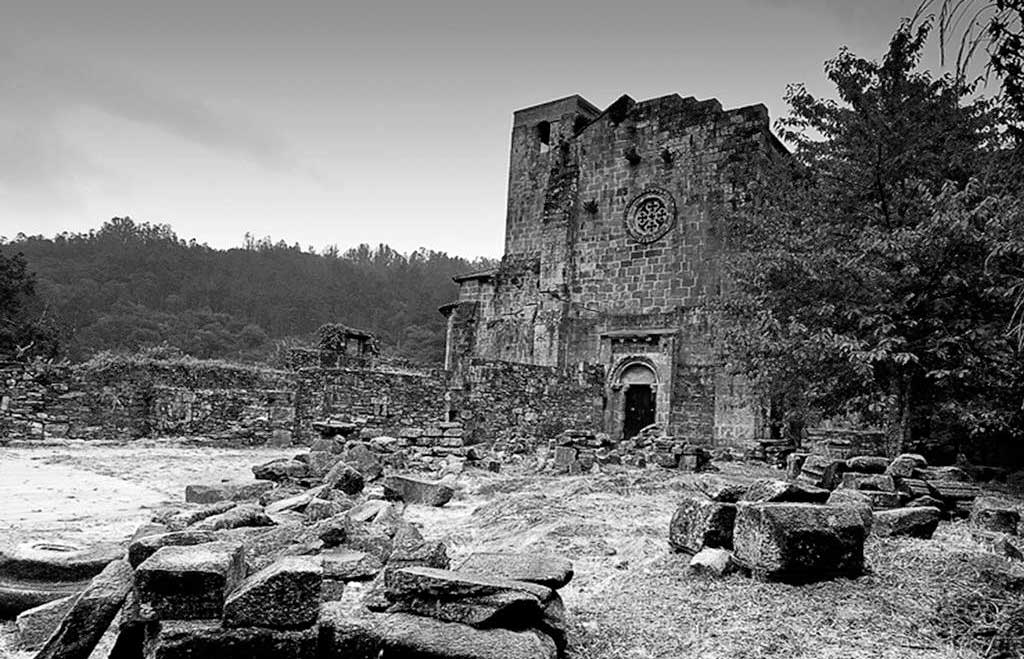
It is located in the parish of St. Maria de Carboeiro, next to the river Deza, in a beautiful place in the territory that was known as “Trasdeza”.
It is without a doubt one of the most outstanding architectural works in Galicia, showing the late Romanesque style transitioning into the Gothic style.
As an architectural work, it was heavily influenced by the Compostela artistic movement, in particular by Mestre Mateo and the style he developed in the Santiago Cathedral.
Construction on the monastery first began in 936, purchased by the founders Doña Tareixa Eiriz and Don Gonzalo Betote, both counts of Deza. It was completed in 939 and the priest Felix was chosen as the first abbot of the community. The convent was consecrated in the presence of the countess, his nephew St. Rosende, and the bishop of Lugo, Don Ero, remaining from this date under the royal patronage of Ramiro I of Leon.
Sources:
http://www.turismosilleda.es/en/carboeiro.php
https://en.wikipedia.org/wiki/Monastery_of_Carboeiro
Stretching out on the banks of the river Miño is the city of Ourense, also known as “the city of water”.
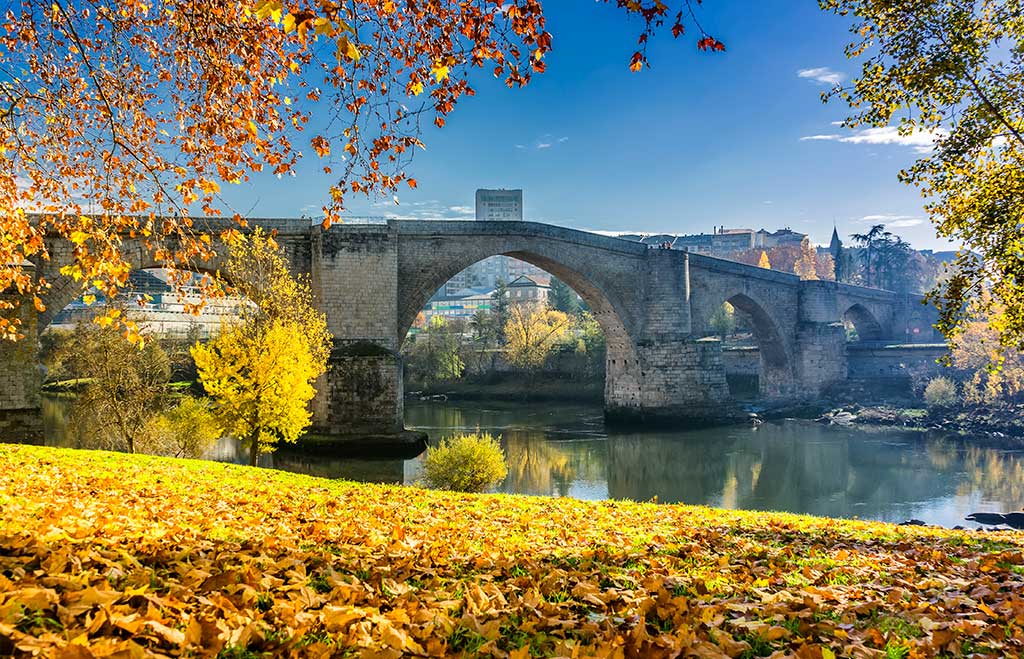
Within Ourense lies the beautiful Old City, which was declared a site of Cultural Interest in 2000, largely due to the fact it preserves various major historic sites.
Almost two thousand years ago, the Romans that settled on the land were attracted the area’s water sources, as well as its rejuvenating thermal springs. The best-preserved legacy of that age is the “Ponte Vella” (old bridge), which stretches lazily across the river banks. This statuesque old bridge has become the symbol of the city. Some of the original Roman ashlar stones at the base of the bridge remain, but its current appearance, with pointed arches and a ramp, is largely due to restorations that were carried out in the 13th and 17th centuries
Other Old City highlights include the arcaded Main Square, which was the centre of the city’s social and trading life and the place where markets, festivals and all kinds of cultural and social events were held. The City Hall building is also worthy of mention. Its construction dates back to the end of the 19th century and it boasts a classicist façade with a balcony on the first floor and porches on the ground floor, crowned by a coat of arms and a clock at the top.
Sources:
http://www.spainisculture.com/en/destinos/ourense.html
https://www.turismo.gal/que-visitar/cidades/ourense?langId=en_US
Building on the Cistercian Royal Monastery of Santa Maria de Oia began in 1185, along the coast of the Baixo Miño, next to the fishing port of Oia.
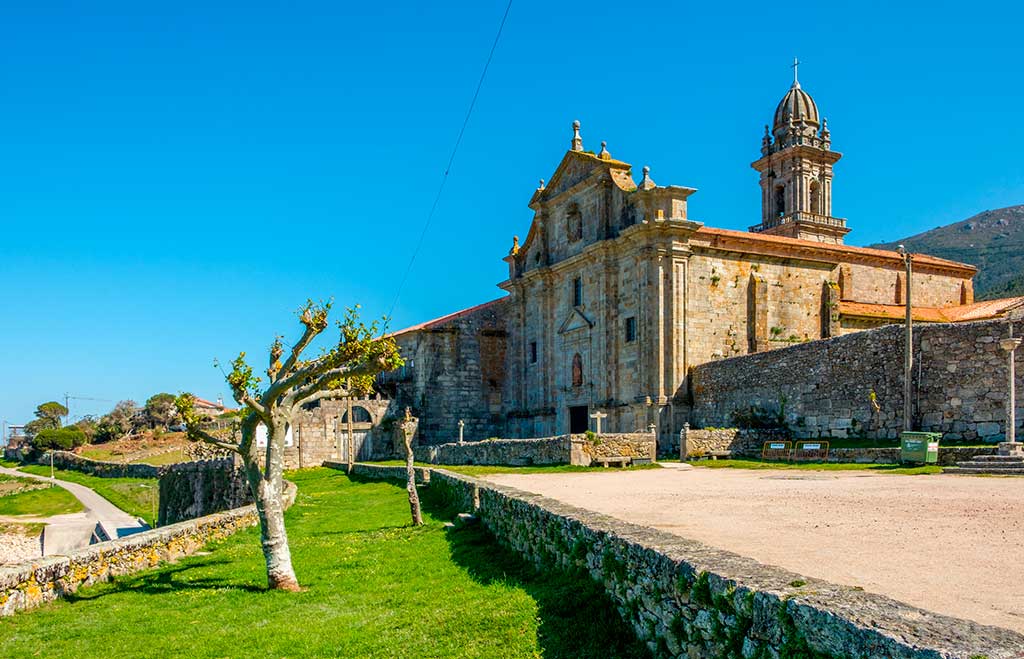
In 1230 this architectural work of art represented the ideal form of Cistercian Order edifices, largely because of its ornamental simplicity. The last of the building work on the monastery’s church would only take place much later, in the 18th century.
Today the only part of this monumental site that can be visited is the church, as the monastery is currently privately owned.
The base of the building is Latin cross-shaped, with three naves and a sanctuary composed of five staggered, rectangular-based small apses (an example of the French influence on the church’s design). The transept is covered by barrel vaults, as is the case with the front chapels. The most striking elements in the church’s interior are its T-shaped pillars, supported by stone steps.
Sources:
http://www.spainisculture.com/en/monumentos/pontevedra/monasterio_de_santa_maria_de_oia.html
https://en.wikipedia.org/wiki/Castro_of_Santa_Trega#:~:text=Castro%20de%20Santa%20Trega%20is,mouth%20of%20the%20river%20Mi%C3%B1o
The Cistercian monastery of St. María de Armenteira is located on the western hillside of Monte Castrove, separating the Salnés Valley from the Ría de Pontevedra.
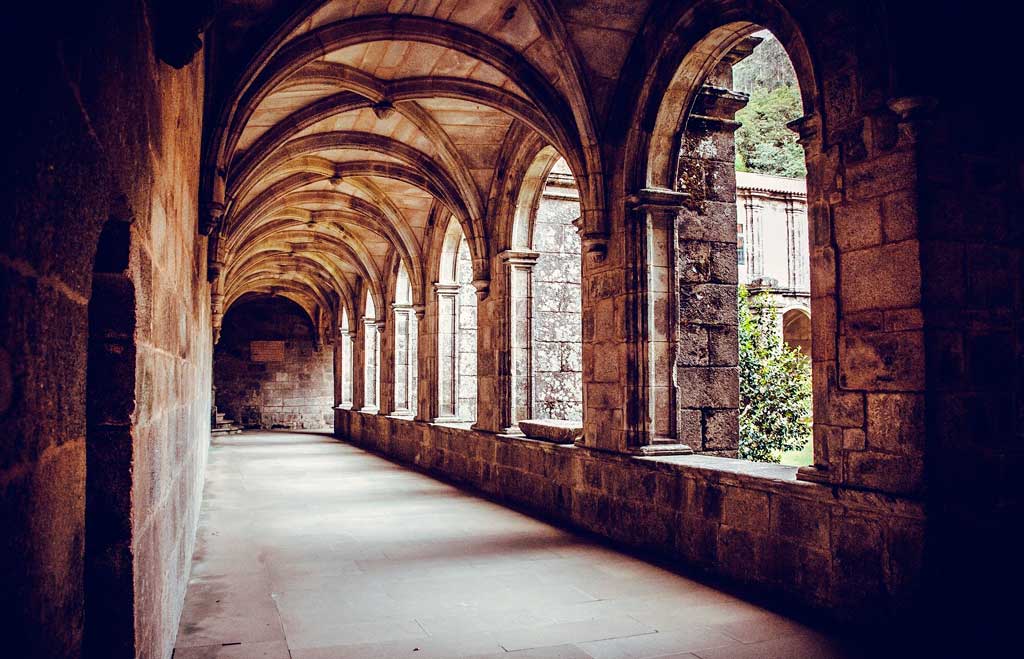
Its origin goes back to the early Middle Ages, probably the pre-Romanesque period.
Only the church remains from the original monastery, which perfectly meets the Cistercian archetype: a virgin valley with difficult access surrounded by mountains, a stream of water and far away from populated areas.
The cruise is covered by a Mudejar-influenced dome, unique in Galicia. Three very simple naves, covered with slightly pointed vaults, beautifully harmonious in their lines, express the order and simplicity of dispossession.
Cistercian churches are typically oriented to the east, in search of the first light. The arrival of the rising sun symobolises the arrival of Christ. Later in the day, as the sun is setting, the end of the central nave boasts a rosette of geometric flowered open-work, perfectly positioned to allow the fading sun of the west to penetrate through.
The current cloister, begun in the second half of the 16th century, shows in the variety of its vault keys the different times of its construction, which lasted for more than a century. The access door is all that remains of the primitive cloister.
Sources:
https://www.monasteriodearmenteira.es/leyenda-historia-arte/
https://turismoriasbaixas.com/en/recursopan1?content=280379054
https://www.archdaily.com/908605/cistercian-monastery-of-st-maria-de-armenteira-rodriguez-plus-pintos-arquitectos
The harmonious beauty of the simple rural shrine that is Vallespinoso Church matches its location – resting on a crag that rises up in the middle of a gentle valley.
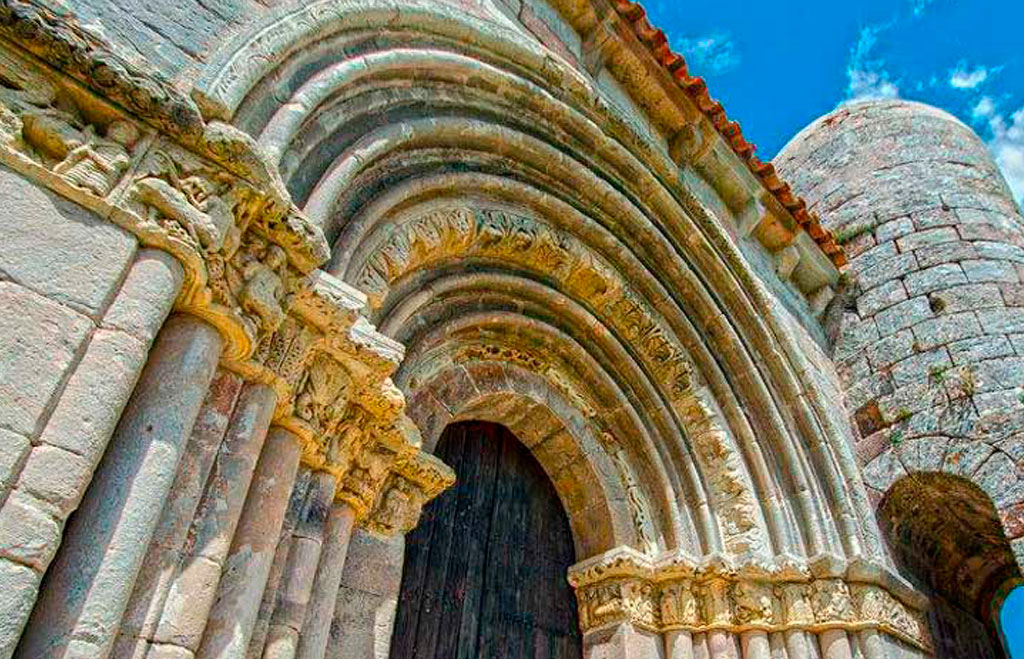
The shrine is quite small (19 x 9 meters) and built of sturdy masonry. It has a single nave, a presbytery and a semi-circular apse. The doorway, on the southern face, is protected by an open courtyard. This feature, as well as the tower attached to the same wall, give the building the appearance of a fortress.
- The list of sculptures to be seen at this site is quite outstanding:
- The doorway has seven pointed archivolts decorated with plant motifs, batons and scotias.
- The capitals on which they rest form a continuous frieze with Biblical and fantasy scenes.
- There are bas-relief sculptures on the cornice modillions (some of them with erotic motifs).
- There are archivolts and capitals surrounding the apse window.
- The double-pointed triumphal arch inside the structure boasts a serrated design featuring the scene of Samson and the lion.
Source:
http://www.spainisculture.com/en/monumentos/palencia/ermita_de_santa_cecilia.html
Saint James Cathedral marks the dramatic end of the pilgrimage along the Camino de Santiago (The Way of St James).
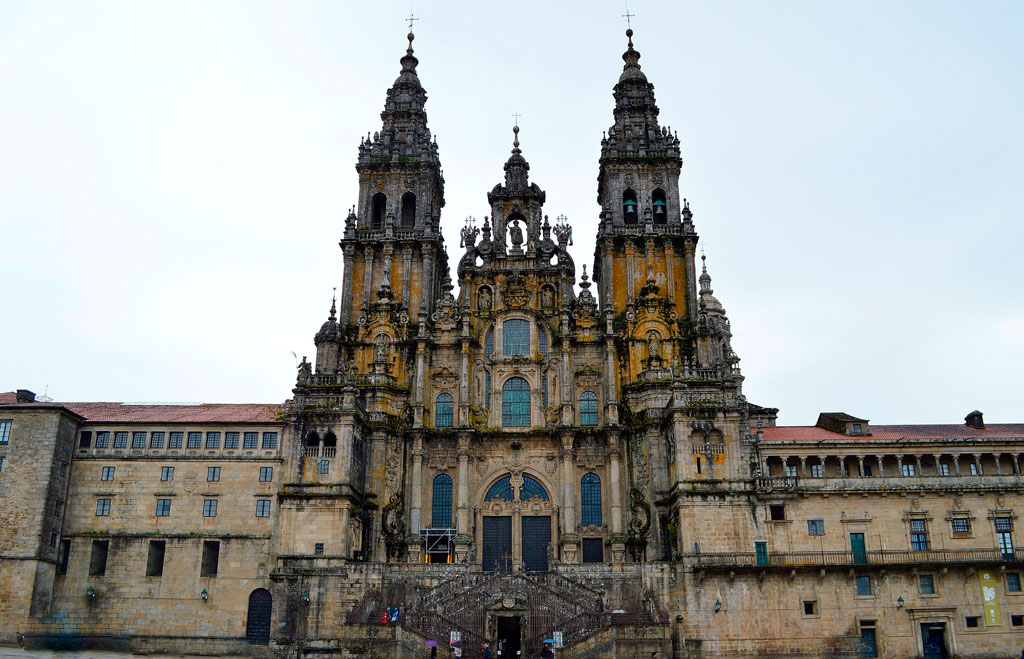
Without a doubt, its monumental character makes it supremely worthy of this distinction. This is a key site at which to appreciate the Romanesque style of architecture, as well as to see how numerous other styles were incorporated over the years.
Construction on the cathedral began in 1075, under King Alfonso VI, and sponsored by Bishop Diego Peláez. It was built with three naves and in a floor plan of a Latin cross.
Saint James Catherdral’s countless extensions have added numerous architectural styles to the building (from Romanesque and Gothic to Baroque, Plateresque and neoclassical).
The “La Gloria” portico is the main entrance and features 200 figures referring to the Apocalypse and the figure of Saint James, the apostle, appearing to welcome the pilgrims, supported on a column rising from the mullion.
The “Obradoiro” façade of the cathedral, on the other hand, is considered to be a beautiful example of the Spanish Baroque style. The main altar is also in the Baroque style, and the crypt of Saint James lies directly beneath it.
Source:
http://www.spainisculture.com/en/monumentos/coruna_a/catedral_de_santiago_de_compostela.html
The castle of the Templar knights of Ponferrada is a magnificent building.
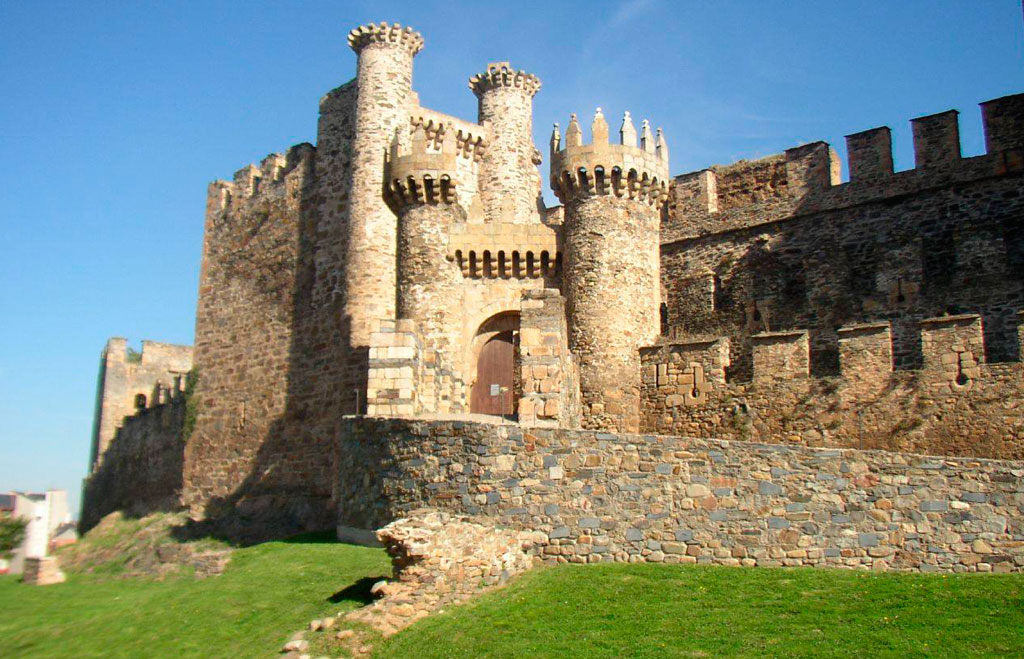
It houses the Templars’ Library and the Ponferrada Investigation and Study Centre, which houses almost 1.400 books, including facsimile editions of works by Leonardo da Vinci.
It was originally a hill fort and later a Roman Empire citadel. At the beginning of the 12th century, the Templar knights took possession of the fortress. They reinforced it and extended it to use it as an inhabitable palace. It provided protection for the pilgrims travelling along the route of the Santiago de Compostela.
The building has an irregular polygonal plan and numerous outstanding features. Two of these are the entrance, accessed by means of crossing a moat via a drawbridge and, further on, two large towers with crenellations joined by an arch. The castle’s twelve original towers were reproduced in the shapes of the constellations.
After visiting the museum you can make your way to the top of the castle and enjoy wonderful views of Ponferrada across the river Sil.
Sources:
http://www.spainisculture.com/en/monumentos/leon/castillo_de_los_templarios.html
https://caminoways.com/templars-castle-ponferrada
The Hotel Real Monasterio de San Zoilo is set in a former monastery in Carrion de los Condes, located near to the Santiago pilgrimage route.
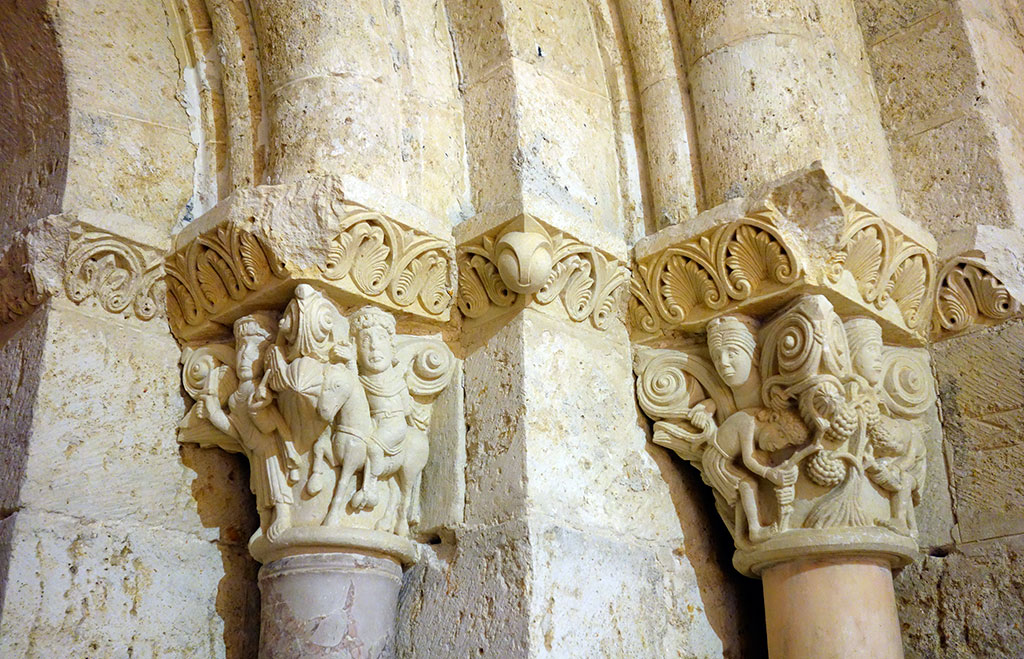
The monastery features a temple from the 17th century. It boasts only one nave, covered by barrel vaults and a dome over the transept. It also boasts a doorway by Felipe Berrojo (featuring two parts, both depicting images of saints) and a modest, neoclassical patio.
The highlight of the monastic complex, however, is the current cloister. It was designed by Juan de Badajoz in 1537 and finished in 1604 with the participation of important artists who raised its walls and carved the profuse ornamentation.
The carvings feature characters from the Old Prophets (patriarchs, judges, priests, heroines), the New Testament (apostles, evangelists, church fathers), civil society (kings, queens, emperors and empresses) and religious circles (pontiffs, cardinals, doctors, monks and saints).
The lower cloister is built with five arches between thick prismatic buttresses, while the top cloister opens up with half point arches. The cloister is connected to the church through an arched entrance between vertical columns.
Burgos Cathedral is outstanding for the elegance and harmony of its architecture. Not surprisingly, it is the only cathedral in Spain which, for its cathedral building alone, has received UNESCO World Heritage status.
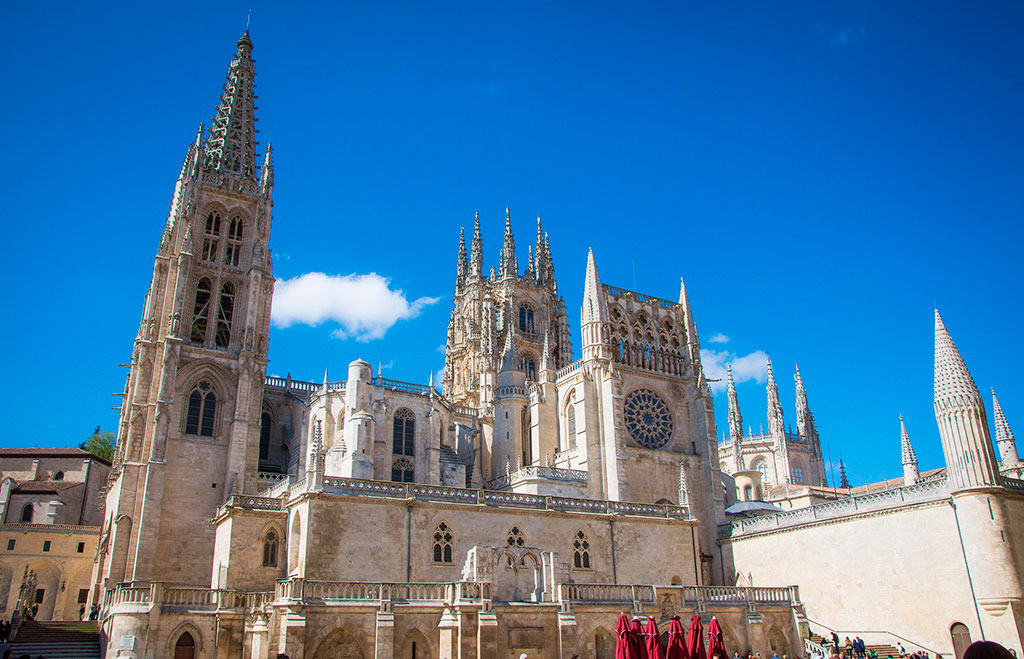
Although it is predominantly Gothic, the cathedral also displays other artistic styles, given that it was built over a period lasting from 1221 to 1795. Its main façade is the Puerta del Perdón, with a starred rose window and a gallery of statues of the Castile monarchs. On either side are 84-meter towers, crowned by magnificent 15th century spires with open stonework traceries.
The cathedral’s most beautiful group of sculptures, however, is to be found on the Puerta del Sarmental façade, exhibiting the image of a Pantocrator surrounded by the apostles and evangelists.
Inside the cathedral, special mention should be made of the dome of the main nave, topped with a beautiful Mudejar vault. Close by you will find the beautiful Escalera Dorada (golden staircase) by Diego de Siloé, built in the 16th century.
There are also valuable works of art to be enjoyed throughout – a unique collection that includes altarpieces, paintings, choir stalls, tombs and sculptures.
Source:
https://www.spain.info/en/que-quieres/arte/monumentos/burgos/catedral_de_burgos.html
The Monastery of Santa Clara, founded in 1363, is arguably one of the best examples of Mudejar art in Castile and Leon.
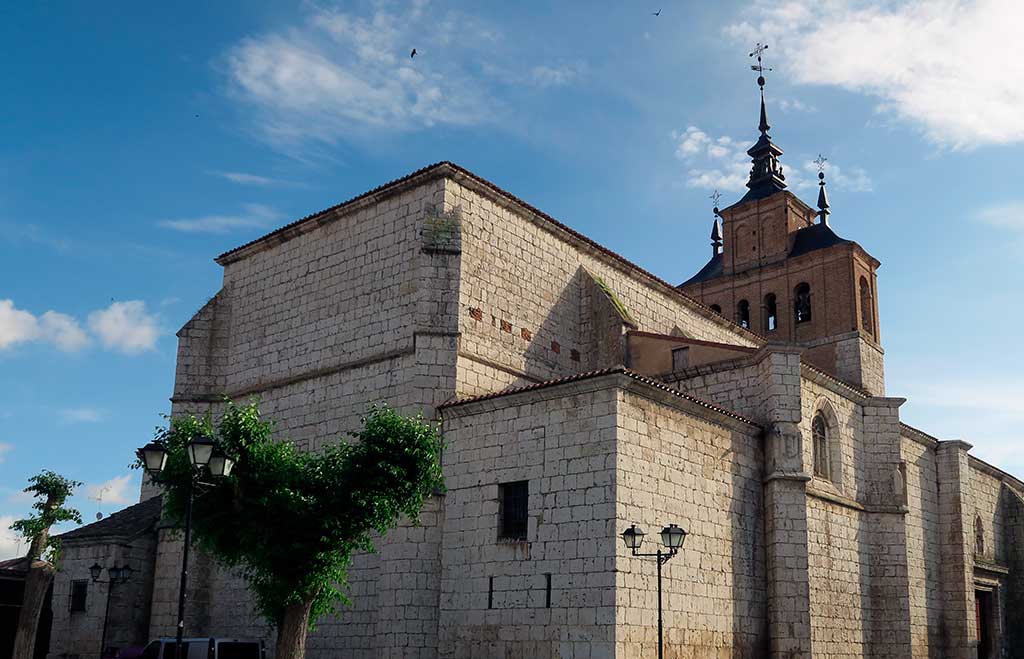
Its blend of Romanesque and Gothic architecture, with the royal emblems still present, makes an impact that is difficult to forget.
The entrance to the palace, the hall, the golden chapel and the entrance courtyard have all been preserved.
The Gothic church of the convent of Santa Clara in Tordesillas was built as a new construction in the mid-15th century, attached to the old palace. The altarpiece in the main chapel was made of alabaster during the last years of Joanna of Castile’s life, and it features a Gothic depiction of Calvary.
The chapel of the Saldaña family houses one of the most important Gothic sculptural groups of its time, and in the presbytery, the space surrounding the altar of the main chapel, you can see the splendid five-plane wooden ceiling on an octagonal frame, with rich strapwork, gilding, polychrome decoration and four central pine cone bosses. It is a true masterpiece of the Castilian Mudejar style.
Sources:
http://www.spainisculture.com/en/monumentos/valladolid/real_monasterio_de_santa_clara.html
https://www.patrimonionacional.es/en/visita/royal-monastery-santa-clara-tordesillas
The impressive former Monastery of Santa María de Retuerta is situated on the bank of the river Douro near the town of Sardón de Duero in Valladolid (community of Castile and León).
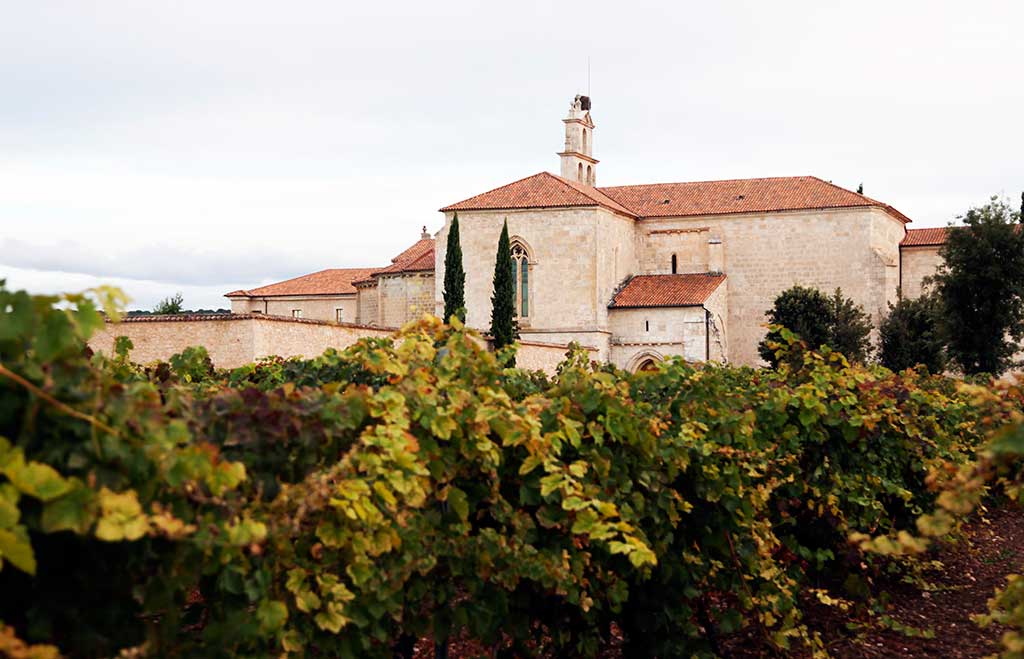
It was built by the Premonstratensian Order from the 12th to 15th century. From its origins, the Monastery was supported by the monarchy, pontiffs and individuals and it was here where the General Chapters of the order met. It was part of the network of monasteries used to consolidate the Christian reconquest.
Retuerta Abbey encompasses diverse architectural styles, from late Romanesque to Gothic, with sections from the 16th, 17th and 18th centuries. Overall, however, it is one of the most important works of Romanesque architecture in the province of Valladolid.
It was classed as an Historic Landmark of national interest in 1931, and later also as a Cultural Interest site.
Today the Abbey has been transformed into a five-star luxury hotel, boasting 27 rooms and 3 suites, all with beautiful views of the vineyards surrounding them.
Sources:
https://en.wikipedia.org/wiki/Monastery_of_Santa_Mar%C3%ADa_de_Retuerta
https://www.abadia-retuerta.com/en/hotel/our-history/
Jaca Cathedral (also known as the Cathedral of St Peter the Apostle) is a Roman Catholic church located in Jaca, in Aragon, Spain.
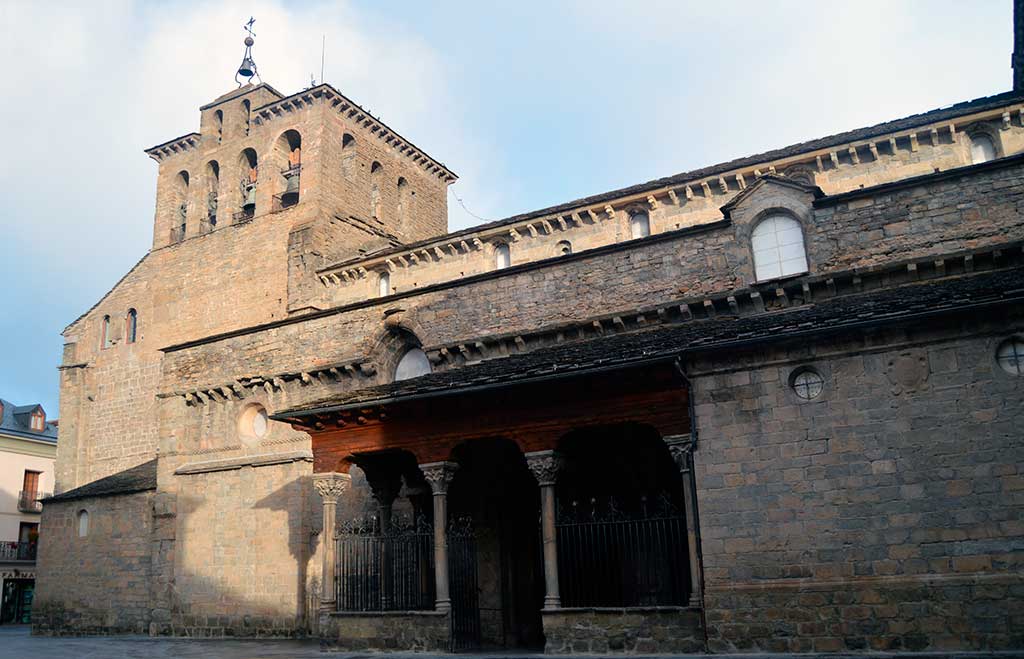
Jaca Cathedral (also known as the Cathedral of St Peter the Apostle) is a Roman Catholic church located in Jaca, in Aragon. It is the first Romanesque cathedral built in Aragon and one of the oldest in the Iberian Penin-sula, with construction having begun in the last quarter of the 11th century (at around the same time as that of Santiago de Compostela).
The cathedral maintains its original Romanesque structure and layout, but over the centuries it has undergone various modifications that have considerably distorted its primitive external forms. The Romanesque lines are clearer in the interior, with a few striking exceptions, such as the Gothic vaulting.
The main ground plan of the church has a central nave with aisles on either side, divided into five sections, each with its corresponding apse.
The south apse shows architectural features which are typical of the Romanesque style employed in Jaca – such as checkered stone reliefs and stone hemispheres decorating the internal columns. The skill required to build this masterpiece of symmetry is extraordinary, as is the level of detail of the stone carvings on the capitals of the columns on either side of the doorways and the large monogram of Christ above the main entrance. The tympanum decorating the monogram, which was damaged by a lightning strike hundreds of years ago, is a prime example of the animal symbolism that was commonly seen in Romanesque Art.
Sources:
https://elviajero.elpais.com/elviajero/2018/11/27/album/1543323428_239858.html#foto_gal_8
https://turismojacetania.com/lugares.php?idio=en&Id=141
The Collegiate Church of Santillana del Mar has its origins in a monastery dating back from 870. Tradition has it that it was home to the relics of Santa Juliana.
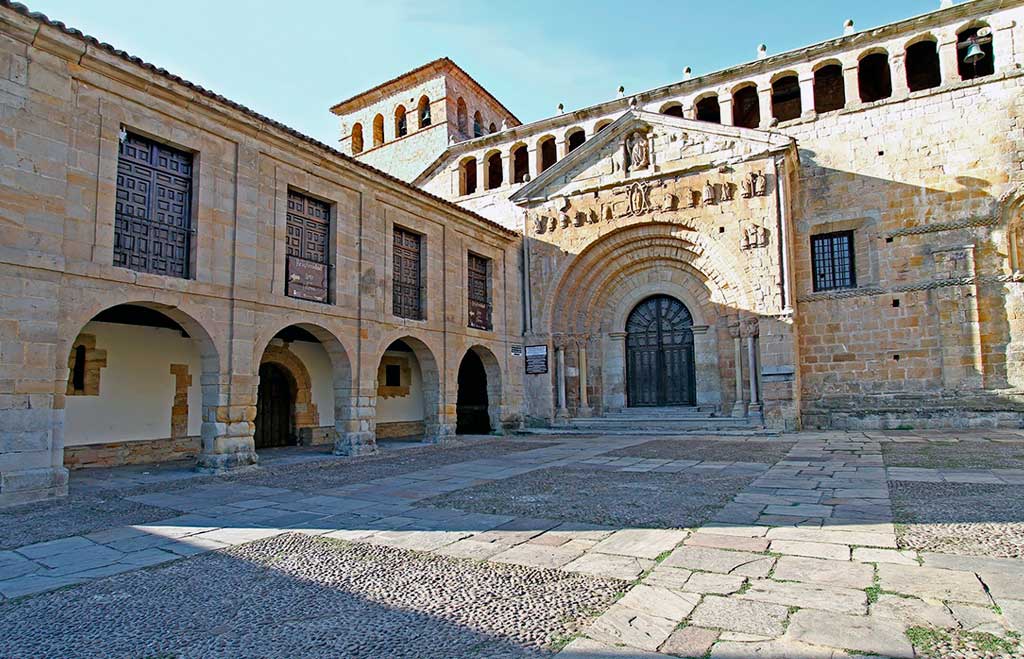
The Collegiate Church of Santillana del Mar has its origins in a monastery dating back from 870. Tradition has it that it was home to the relics of Santa Juliana.
Over the course of the 11th century it was transformed into a collegiate church, although the building visible today actually dates from the 12th century. It has three naves, with a dome, transept, three semi-circular apses and a tower. The transept and apses conserve their original barrel-vaulted ceilings.
Special mention should be made of the sculptural decoration of the doorway (evoking the Medieval topics of the fight between Good and Evil, the need for penance and the importance of forgiveness to save our souls from hell), the capitals and the cloister.
Inside you can see Medieval tombs and Romanesque reliefs from the 11th and 12th centuries. The main altar has an embossed silver front dating from the 17th century. Beneath this is another, in Romanesque style.
The altarpiece is the work of a master artist from Burgos, dating back to the beginning of the 16th century. A late-Gothic predella was subsequently added, along with the Baroque statue of Santa Juliana between two Solomonic columns. On the main doorway there is a Byzantine Pantocrator and an atrium flanked by two lions.
Sources:
https://www.santillana-del-mar.com/en/information/collegiate-church-of-santillana-del-mar/7
https://www.spain.info/en/places-of-interest/collegiate-church-santillana-mar/
The Collegiate Church of Saint Peter de Cervatos, founded in the 12th century, is one of Cantabria’s greatest displays of Romanesque architecture and has been admired and studied by thousands of Romanesque admirers over the years.
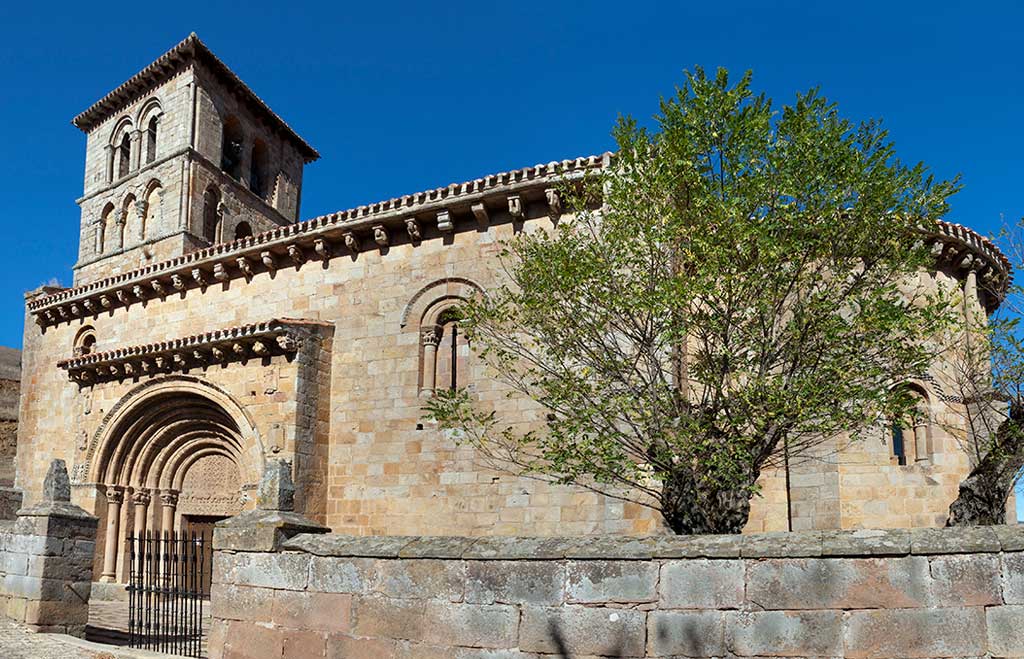
The Collegiate Church is known, among other things, for its erotic-themed carvings (depicting ‘sins’ such as couples copulating and men masturbating) and its festive themes (featuring various musicians, acrobats, dancers, and minstrels, as well as other grotesque characters, some of them half-man and half-animal, which, according to experts, is yet another allusion to sin).
Besides its racy subject matter, the church is an architectural and artistic marvel that goes beyond the erotic depth of its corbels. It sports a single nave, with the head canonically oriented to the east. Later a chapel was added to the north side, with access under the first arcade of the apse. In the middle of the north wall one finds another access. The imposing tower, located to the west, is decorated with carved imposts.
The church also boasts a beautiful south-facing façade which opens onto a gable protected by a short, tiled roof. The opening is adorned by a magnificent tympanum, which is framed by six semi-circular archivolts that rest on columns topped in figurative capitals (featuring zoomorphic motifs of birds and cats). Below the tympanum are three lattice panels, adorned with a series of beautiful tendril and palm-shaped plant motifs.
Sources:
https://www.cantabriaromanica.com/articulos/san-pedro-de-cervatos
https://elviajero.elpais.com/elviajero/2018/11/27/album/1543323428_239858.html#foto_gal_15
The Romanesque Cloister of Santo Domingo de Silos, in the Tabladillo Valley (Burgos province), underwent different extensions throughout the 12th century. This has led to its slightly irregular geometry.
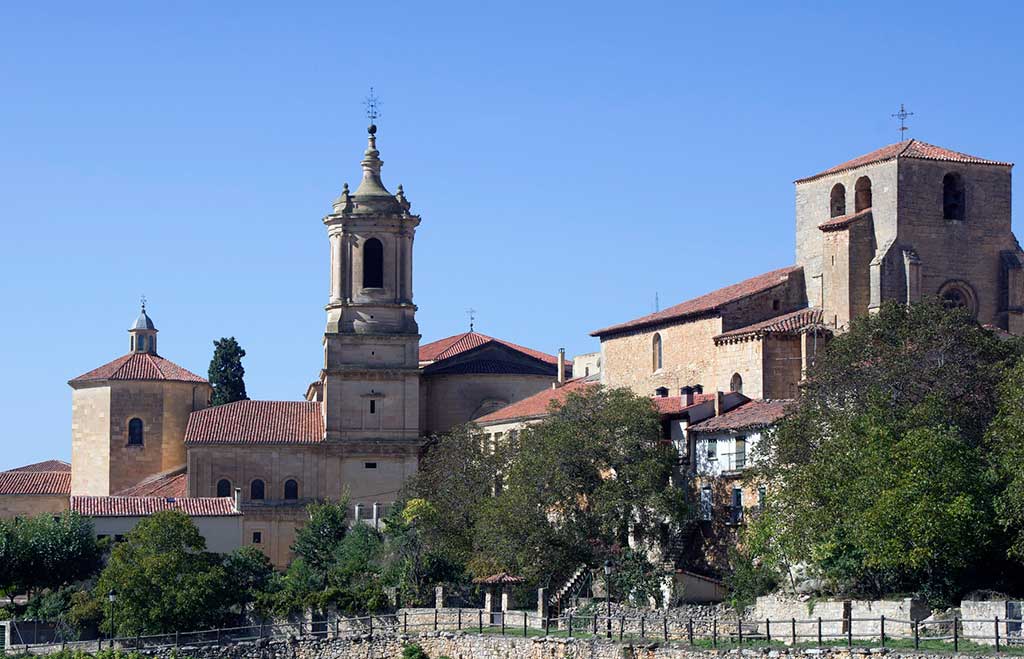
It consists of two floors (the older, lower floor and the newer, upper floor, built as early as the 13th century). The north and south sides consist of 16 arches, while the east and west sides sport 14 arches. All in all, the cloister boasts 64 capitals and 8 large reliefs on the stone, in the corners of each of the lower floor’s wings.
The cloister was at the center of life in the monastic community. All of the other monastery buildings converge towards it and depart from it, namely the church (to the north), to the east the chapter house and the scriptorium (where the Silenian manuscripts were copied with patience and art), and to the south the kitchen and dining room.
In addition to being a convergent center due to its location and importance in the monastery, the cloister was also the place for contemplation, walking and relaxation. For this reason, it had to be beautiful and masterfully adorned by the architect and talented artists, sculptors and gardeners.
Your visit to the cloister isn’t complete until you’ve walked around the beautiful garden, with its famous Cypress tree, planted in 1882, which stands more than 25 meters tall today. It is the admiration of all, as is the monumental Redwood tree at the main entrance.
Source:
https://www.abadiadesilos.es/claustro-romanico-silos
The Church of Santo Domingo is a Romanesque-style Roman Catholic church in Soria, Castile and León.
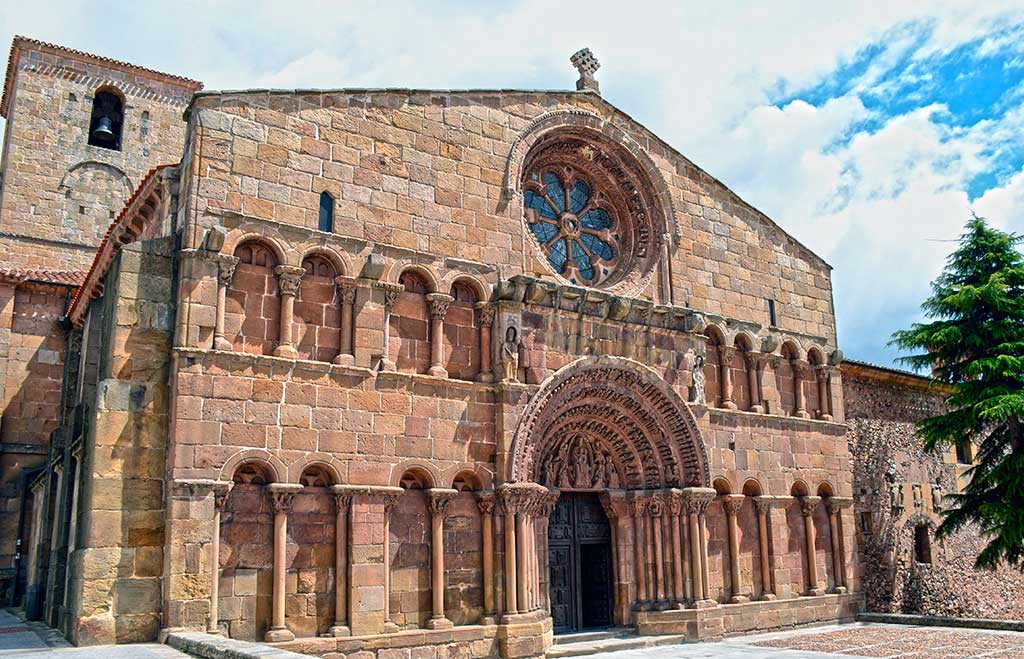
It was built in the late 12th century above a pre-existing church dedicated to San Tomé, although it was partially renovated in the centuries to come, including the century transept and choir area, added in the 16th century when a Dominican convent was founded, annexed to the church.
It has a façade with two orders of arcades at the sides of the portal, which is surmounted by a rose window. The portal, known as the ‘Bible on stone’, has an elaborated archivolt with Biblical characters and scenes, including the 24 elders of the Apocalypse, the Massacre of the Innocents, the Youth, the Passion and the Death of Christ. The tympanum has representations of God the father, sitting with the Child, four angels with the symbols of the Evangelists, the prophet Isaiah and the Virgin Mary. The capitals on the jambs of the entry feature biblical scenes from Genesis and the life of Christ. The richness of its archivolts turns it into one of the most praised examples of the Spanish Romanesque.
Sources:
http://www.turismosoria.es/en/what-to-see/monuments/church-of-santo-domingo/
https://en.wikipedia.org/wiki/Church_of_Santo_Domingo,_Soria
The Church of La Vera Cruz was founded by the Knights Templar in the 13th century and is a singular church in the Romanesque style with a floor plan in the shape of a 12-sided polygon.
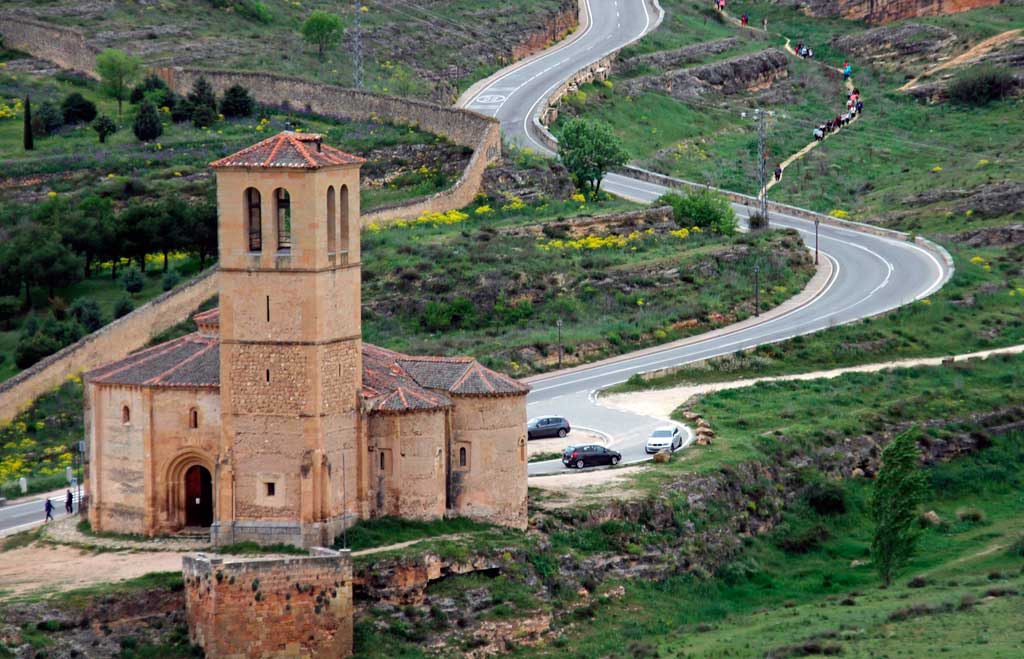
It has three semi-circular chapels and two doorways with archivolts on columns.
The church takes its inspiration from the Holy Sepulchre in Jerusalem, the origin of the Templar Order, and is one of the best preserved of its kind in Europe. It once housed a piece of the Vera Cruz (True Cross), which now rests in the nearby village church of Zamarramala (on view at Easter). The curious two-storey chamber in the circular nave (the inner temple) is where the knights’ secret rites reportedly took place.
The exterior of the temple is austere, with little figurative decoration (something atypical for a church). Vera Cruz has two access doors, one to the south and one to the west. The main one is the west one and is protected with corbels and metopes. The motifs that decorate the capitals of the columns are vegetal and geometric.
The Church of La Vera Cruz is the only church in the Romanesque style with a circular ring as the inner perimeter (the outside is dodecagonal) to which the bell tower was attached in the 16th century.
The church is isolated, situated outside the capital of Segovia, and untouched by the passage of time.
Sources:
https://www.lugaresconhistoria.com/iglesia-de-la-vera-cruz-segovia
https://www.spain.info/en/places-of-interest/church-vera-cruz/
https://www.lonelyplanet.com/spain/castilla-y-leon/segovia/attractions/iglesia-de-vera-cruz/a/poi-sig/487952/360755
The Saint Jerome Monastery of Yuste can be found in the small village of Cuacos de Yuste (formerly San Yuste) in the province of Cáceres in Extremadura, Spain.
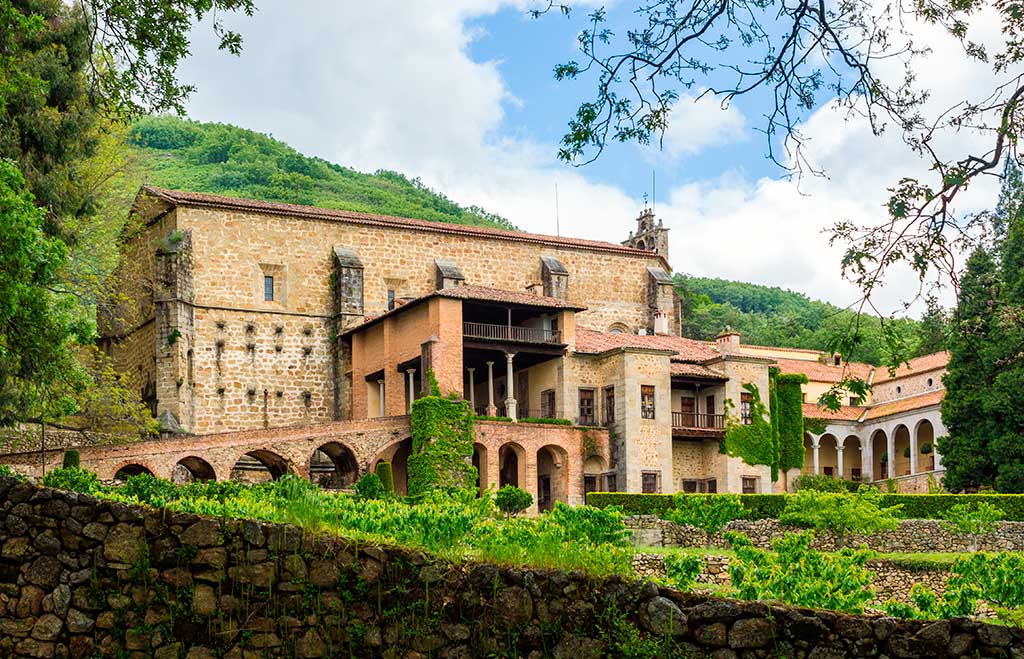
It was founded by the Hieronymite Order of monks in 1402 and boasts two cloisters – one Gothic and the other Renaissance.
It is famous for the fact that, in 1556, Charles V, Holy Roman Emperor, retired to the monastery after having abdicated the Spanish crown in favour of his son Philip II of Spain and the crown of the Holy Roman Empire in favour of his brother Ferdinand I.
When Charles V arrived, the monastery had to be expanded to make room for the many members of his entourage. An austere palace was thus built for him in the southern part of the convent. It has an interesting Gothic church, with an altarpiece by Juan de Herrera and a carved Gothic choir stall.
Today it is possible to visit the beautiful monastery, including the emperor’s apartments. The area around Yuste, the Valle del Jerte, is also a popular eco-tourist destination, known for its cherry trees and the beauty of the surrounding landscape.
Sources:
http://www.spainisculture.com/en/monumentos/caceres/monasterio_de_yuste.html
https://en.wikipedia.org/wiki/Monastery_of_Yuste



